Interior Design vs Interior Architecture: Understanding the Difference and How They Collaborate
Every stunning space tells a story—it’s more than just walls, furniture, and lighting; every detail is intentional, every material thoughtfully chosen, and the atmosphere effortlessly inspiring. It’s the seamless blend of creativity, functionality, and architectural expertise.
Ever wondered how such spaces come to life? Who’s behind the magic— what makes an interior truly exceptional? Is it the artistry of design, or the science of architecture? While many assume they are one and the same, interior design and interior architecture are distinct yet deeply interconnected disciplines—each playing a crucial role in transforming spaces into a masterpiece of comfort, functionality, and beauty.
At Neilz Design, we believe in the perfect balance between artistic creativity and technical expertise, ensuring that spaces are not just designed but engineered for lasting impact. Let’s explore their differences, collaboration, and how our design philosophy brings visions to life.
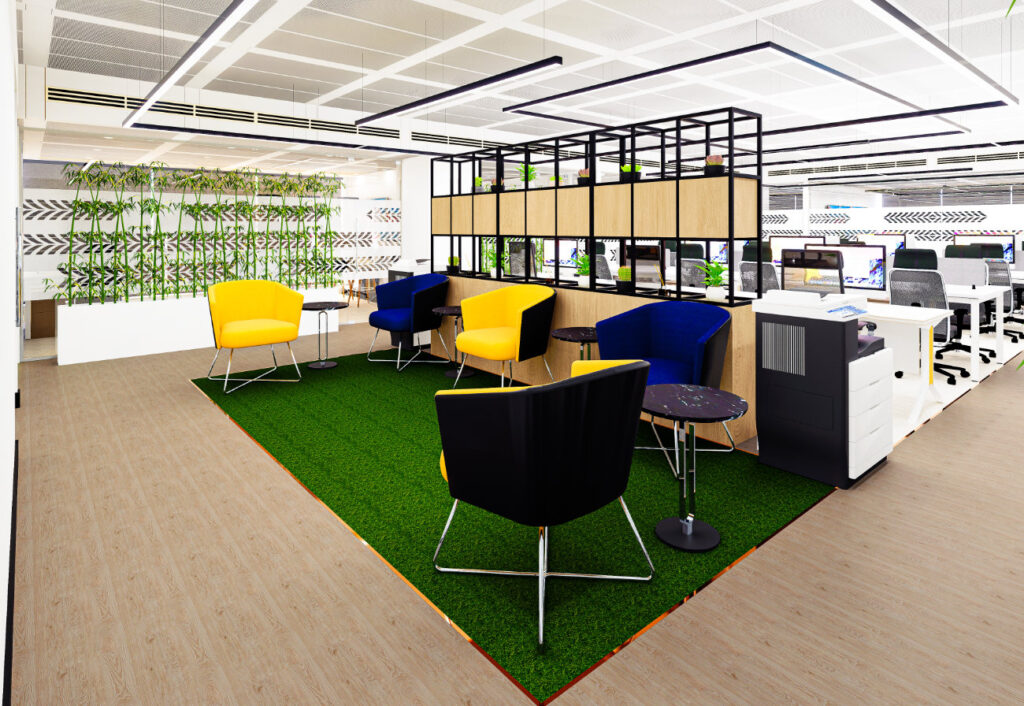
What is Interior Design?
Interior design is the art and science of crafting spaces that enhance aesthetics, functionality, and human experience. It focuses on the aesthetic framework—colour schemes, furniture selection, lighting, and spatial flow—to create environments that feel both beautiful and practical.
Far from merely selecting furnishings and décor, interior designers consider the psychology of space, ensuring that every element contributes to the desired atmosphere and usability.
5 Key Responsibilities of an Interior Designer
1. Floor planning and layout: It is the responsibility of an interior designer to lay out the floor plan of the space for the client. This requires using CAD software to create the designs and manage the project.
2. Material selection: As earlier mentioned, an interior designer is saddled with choosing material that is suitable for the space and meets the clients needs. Material selection includes but is not limited to material selections for the floor, walls, windows, doors and other materials needed for the project.
3. Furniture layout: During the floor plan and layout, the interior designer also considers the arrangement of different furniture of the space.
4. Lighting design and ambiance control: The light designs and general ambience of the space are also set by the interior designer. However, they may have a light designer on board to calculate and layout the light designs to specifications.
5. Creating mood boards and 3D eDesigns presentations: Depending on the scope of work, mood boards and e-designs are created and presented to the client so they can see how the space will be designed before going on site.
An interior designer’s role extends far beyond decoration—it is about orchestrating an environment that seamlessly aligns with human needs and spatial aesthetics.
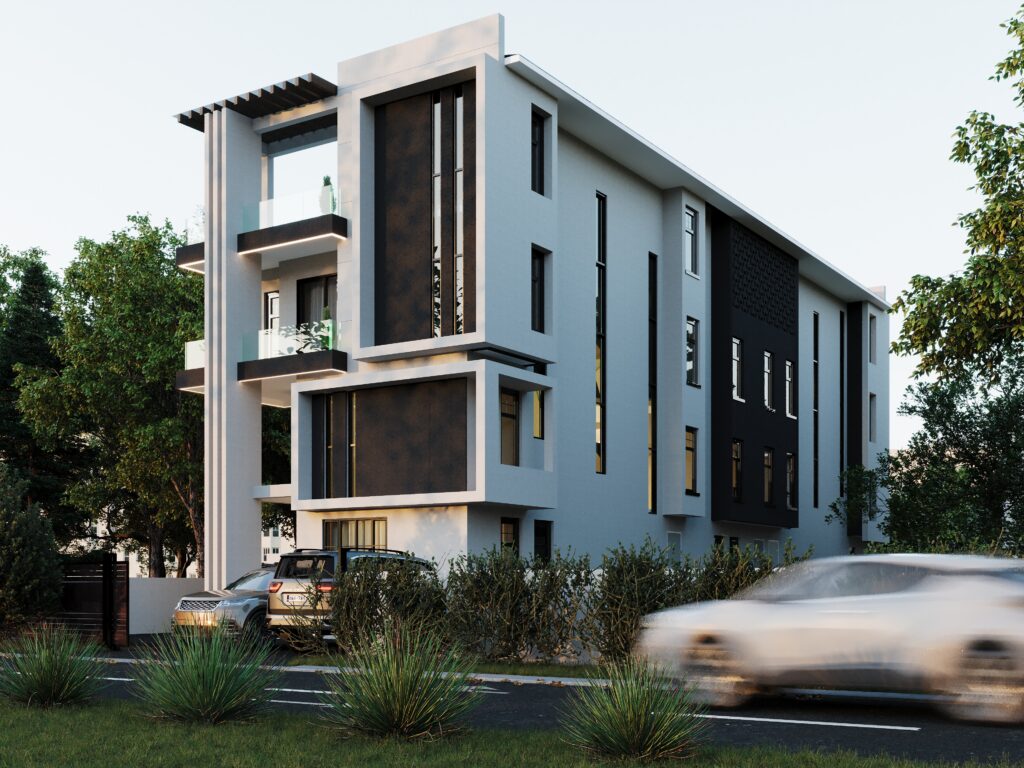
What is Interior Architecture?
Interior architecture lies at the intersection of architecture and interior design. It reconfigures spaces structurally, ensuring they are efficient, safe, and technically viable.
Unlike interior designers, interior architects redefine spaces—whether by modifying internal layouts, integrating building systems (such as HVAC and electrical), or ensuring compliance with safety and construction regulations. It is particularly crucial in renovation projects, where a space is repurposed for adaptive reuse (for example, transforming an office into residential flats).
5 Key Responsibilities of an Interior Architect
- Space reconfiguration and structural layout change: Interior architects are experts in space planning and making significant structural changes to interiors. This includes altering building layouts, moving walls, modifying ceiling heights, and redesigning rooms. They ensure architectural design is both functional and aesthetically pleasing. This layout design is vital for optimizing space and flow.
- Integration of HVAC, MEP, and other building systems: A key role of an interior architect is integrating building systems like HVAC integration (Heating, Ventilation, and Air Conditioning) and MEP systems (Mechanical, Electrical, and Plumbing). This ensures seamless function and avoids visual clutter. They work on mechanical systems, electrical systems, and plumbing systems integration.
- Adherence to local building codes and safety regulations: Interior architects must have in-depth knowledge of and adhere to building codes and safety regulations. They ensure compliance with all local and national standards. This includes fire safety, accessibility, and structural integrity. Architectural compliance is non-negotiable for safety.
- Coordination with engineers and contractors: Interior architects are crucial in contractor coordination and engineer collaboration. They lead project management, ensuring seamless communication and execution. Construction management is vital to translate design into reality. They work with the architectural project team.
- Sustainable material and system selection: In today’s world, sustainable design is essential. Interior architects choose eco-friendly materials and green building systems to minimize environmental impact. They prioritize energy efficiency and sustainable architecture practices, which is key to responsible building.
How These Fields Collaborate in a Design & Build Environment
The most successful interior projects are a blend of design and architecture—a balance between creative vision and technical execution.
At Neilz Design, we bridge the gap between vision and execution, ensuring that every project strikes a balance between creativity and feasibility. our designers and architects collaborate to:
- Enhance aesthetics while ensuring technical feasibility.
- Optimise layouts to maximise both beauty and functionality.
- Integrate lighting, airflow, and building systems seamlessly.
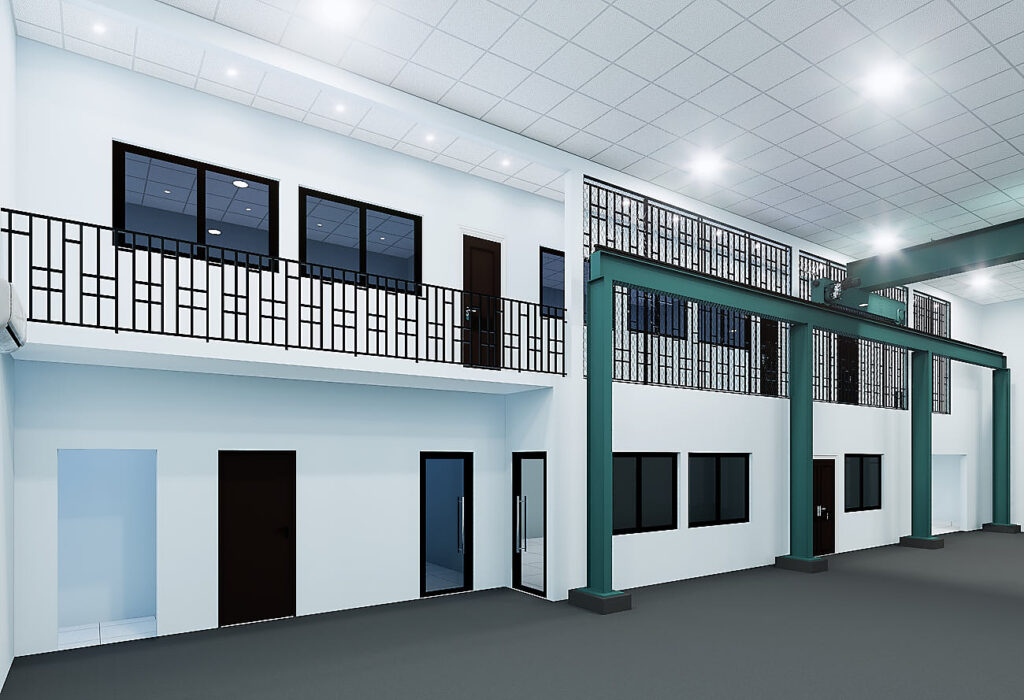
Case Study: A Commercial Renovation in Port Harcourt
In a recent project, our team didn’t just redesign a space—we redefined the structure, including:
- Reconfiguring walls and partitions for better spatial efficiency.
- Engineering building systems (HVAC, electrical, plumbing) for streamlined operations.
- Enhancing lighting and ambiance for improved user experience.
- Ensuring compliance with architectural and safety regulations for durability.
The result? A bold, efficient, and sophisticated workspace built for modern productivity.
Common Misconceptions Clarified
Myth: Interior Designers only focus on décor.
Reality: Interior designers also handle space planning, material selection, lighting, and functionality—well beyond just choosing curtains.
Myth: Interior Architects only care about structure.
Reality: Interior architects also shape the way people experience interior spaces by considering how structure influences design aesthetics and flow
Final Thoughts: Why This Matters
Understanding the difference between interior architecture and interior design ensures that spaces are not just beautiful, but built for purpose, functionality, and longevity.
At Neilz Design, we don’t simply design—we engineer experiences that blend bold creativity, smart functionality and structural integrity. Whether it’s a sleek office revamp or a breathtaking residential transformation, we engineer every detail with precision, passion, and a touch of genius.
Let’s create a space that works as beautifully as it looks- Your vision. Our expertise. One incredible space.
Slide into our inbox: [email protected]. Let’s build brilliance together!


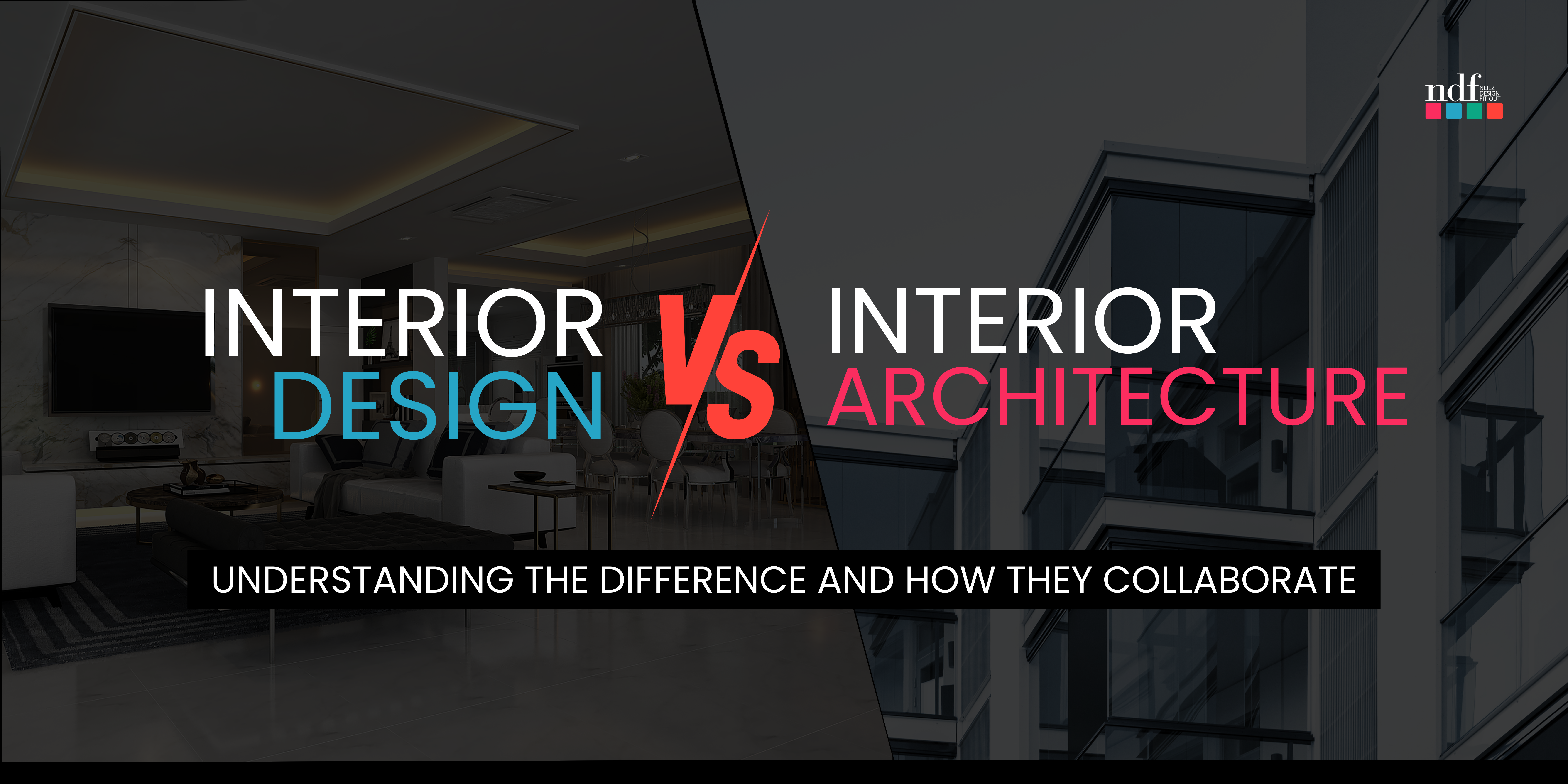
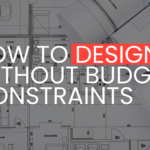
Leave a Reply